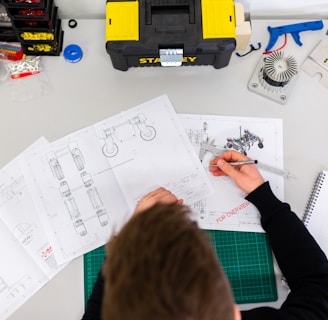Project Control Solutions
Delivering innovative solutions for your engineering projects and planning needs.
Comprehensive planning for successful project execution.
Tailored strategies to meet your engineering goals.
Expertise in managing complex engineering challenges efficiently.






Your trusted partner in engineering solutions
At JJM Engineering, we specialize in project and planning management, delivering innovative solutions tailored to meet our clients' unique needs and ensuring successful project execution every time.


Highly professional and dedicated team!
John Doe
"
Project Management Services
Expert engineering solutions for effective project and planning management tailored to your needs.
Planning Management


Comprehensive planning services to ensure project success and timely delivery of objectives.




Project Coordination
Seamless coordination of engineering projects to enhance efficiency and achieve desired outcomes.
Tailored engineering solutions for diverse industries, ensuring quality and precision in every project.
Engineering Solutions
JJM Engineering transformed our project management approach, ensuring efficiency and clarity throughout the planning process.
John Doe


★★★★★
Project Showcase
Explore our engineering projects focused on planning and management excellence.












Services
Expert planning solutions offered.
Contact
About
info@jjmengineering.com
07540772439
© 2024. All rights reserved.
